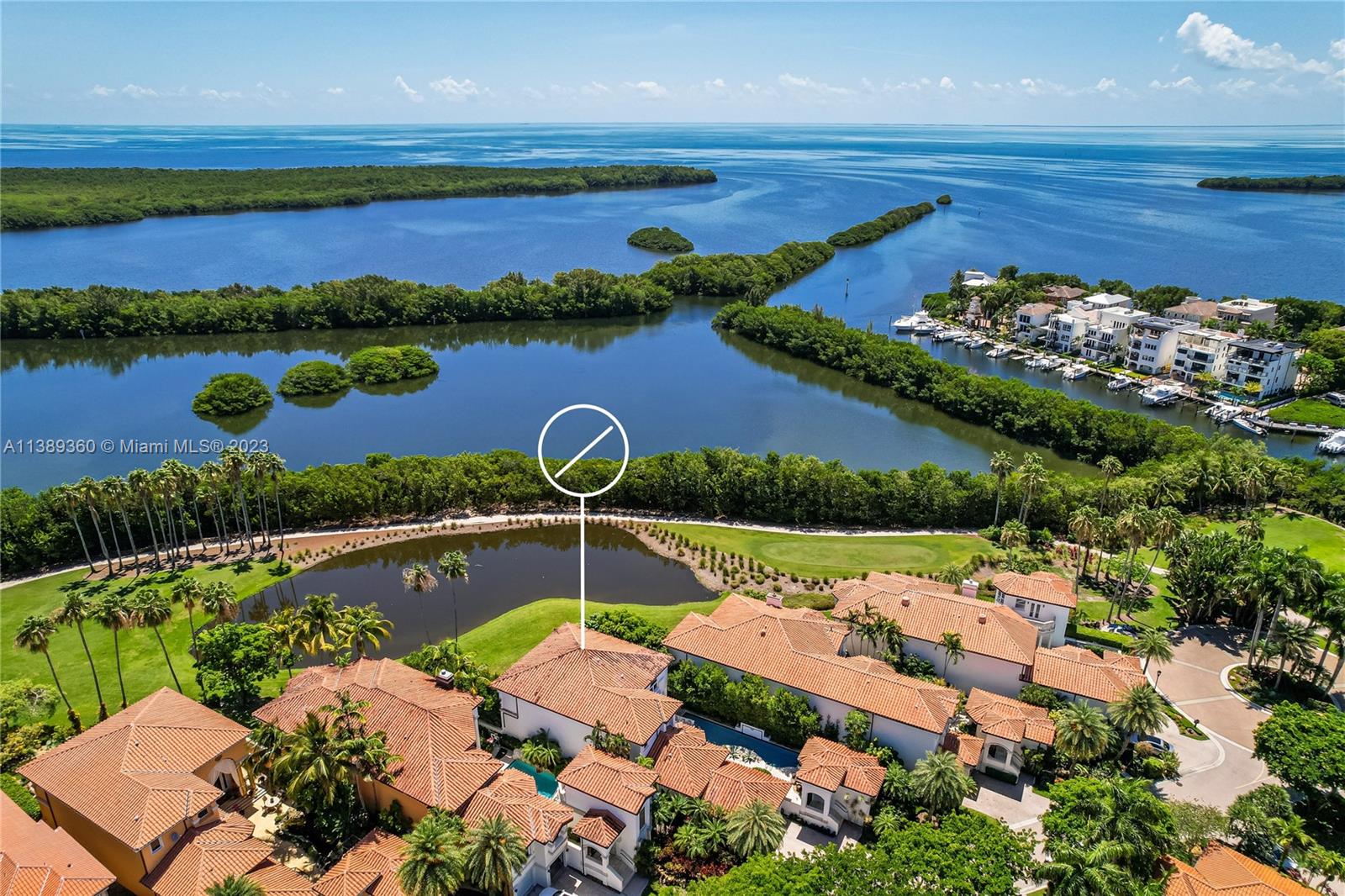Basic Information
- MLS # A11389360
- Type Single Family Home
- Status Sold
- Subdivision/Complex DEERING BAY ESTATES
- Year Built 1995
- Total Sqft 8,273
- Date Listed 05/17/2023
- Days on Market 438
Exquisite 4b/5.5b estate with a separate guest house overlooks the greens of the Deering Bay Golf Course. The generous use of light, coupled with high ceilings, creates an atmosphere perfect for both daily family life and grand entertaining. Meticulously renovated, this home perfectly balances classic architecture with contemporary living and features full size limestone flooring on the first floor and river recovered original growth heart pine floors from Goodwin Floors on the second floor. Upgrades were made to the electrical, plumbing and lighting as well as 4 new Trane variable speed HVAC systems, and all new kitchen and bathrooms. Below-ground pool and patio serves as a refreshing oasis, while the 2 ½ car garage and extensive driveway offers ample room for your vehicles and golf cart.
Exterior Features
- Waterfront No
- Parking Spaces 2
- Pool Yes
- Parking Description Attached, Driveway, Garage, On Street, Garage Door Opener
- Exterior Features Barbecue, Lighting, Porch, Patio
Interior Features
- Adjusted Sqft 4,229Sq.Ft
- Interior Features Bidet, Bedroom On Main Level, Breakfast Area, Family Dining Room, First Floor Entry, Kitchen Island, Kitchen Dining Combo, Sitting Area In Primary, Separate Shower, Upper Level Primary, Walk In Closets
- Sqft 4,229 Sq.Ft
Property Features
- Aprox. Lot Size 8,273
- Furnished Info No
- Lot Description Less Than Quarter Acre
- Short Sale Regular Sale
- HOA Fees $1,257
- Subdivision Complex
- Subdivision Info DEERING BAY ESTATES
- Tax Amount $21,262
- Tax Year 2022
13689 Deering Bay Dr
Coral Gables, FL 33158Similar Properties For Sale
The multiple listing information is provided by the Miami Association of Realtors® from a copyrighted compilation of listings. The compilation of listings and each individual listing are ©2023-present Miami Association of Realtors®. All Rights Reserved. The information provided is for consumers' personal, noncommercial use and may not be used for any purpose other than to identify prospective properties consumers may be interested in purchasing. All properties are subject to prior sale or withdrawal. All information provided is deemed reliable but is not guaranteed accurate, and should be independently verified. Listing courtesy of: Compass Florida LLC. tel:
Real Estate IDX Powered by: TREMGROUP


