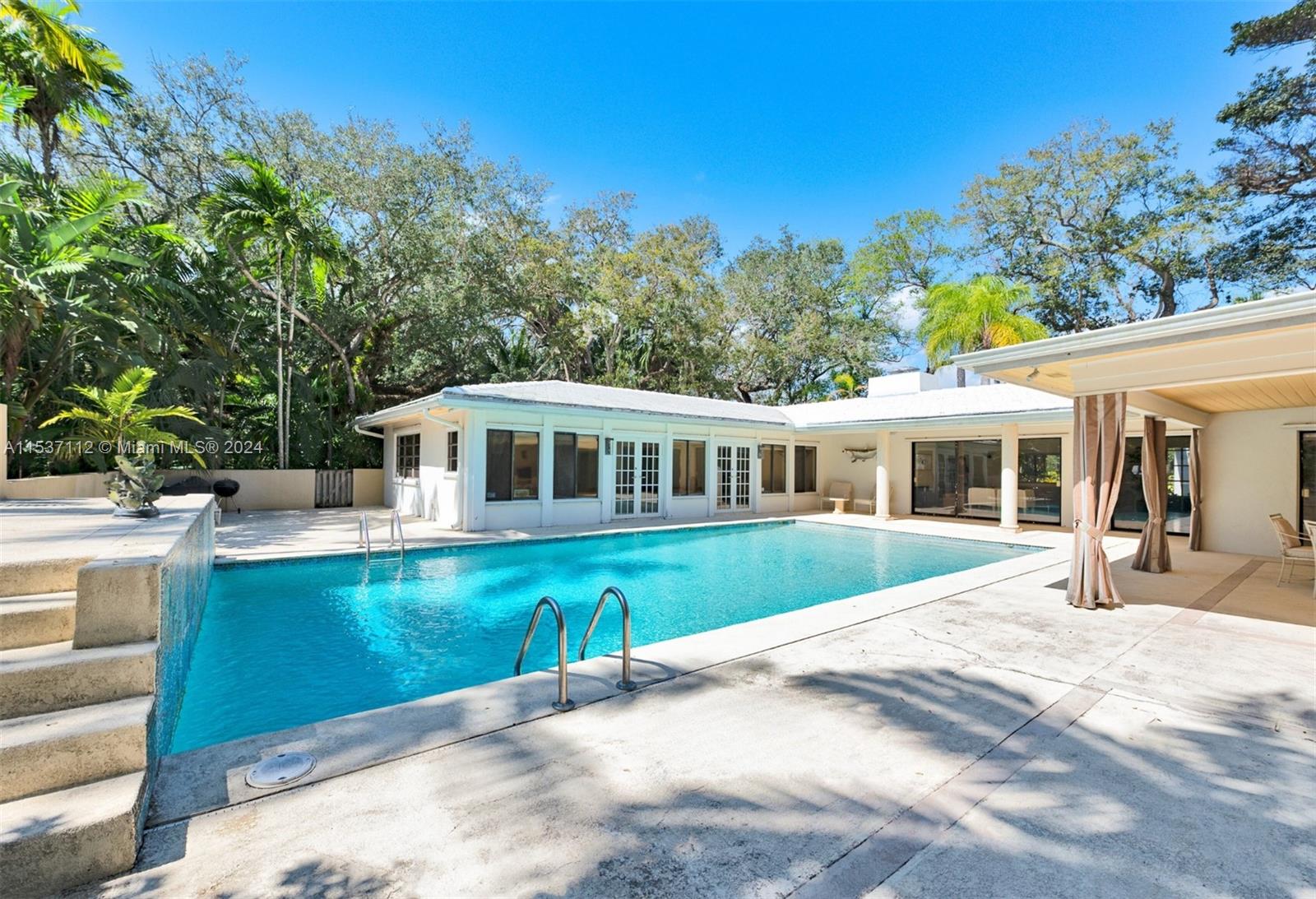5925 SW 108th St
- Pinecrest, FL 33156
- $6,995,000
- 6 Bed(s)
- 7 Baths
- 6,433 Sqft.


Luxury living in a 5BD6BA Hollub Homes masterpiece! This custom build offers 7148 sqft of elegance, fully furnished with Restoration Hardware pieces. Custom European kitchen, quartz countertops, WolfSub-Zero appliances. Open floor plan, 13 ceilings, porcelain tile. Great room, family kitchen, and cabana bathroom open to a 38 x 17 pool with covered patio, summer kitchen, and gas barbecue, complemented by a tanning ledge, bubblers, and a 9 hole Celebrity Greens putting green. Two primary suites boast spa-like baths, European cabinetry and walk-in closets. Three guest bedrooms offer walk-in closets and en-suite bathrooms. Additional features include a large three-car garage, a spacious storage loft, smart home technology, landscaped 40,510 sq ft lot with total privacy.
The multiple listing information is provided by the Miami Association of Realtors® from a copyrighted compilation of listings. The compilation of listings and each individual listing are ©2023-present Miami Association of Realtors®. All Rights Reserved. The information provided is for consumers' personal, noncommercial use and may not be used for any purpose other than to identify prospective properties consumers may be interested in purchasing. All properties are subject to prior sale or withdrawal. All information provided is deemed reliable but is not guaranteed accurate, and should be independently verified. Listing courtesy of: Coldwell Banker Residential Real Estate. tel: 305-253-2800
Real Estate IDX Powered by: TREMGROUP
The multiple listing information is provided by the Miami Association of Realtors® from a copyrighted compilation of listings. The compilation of listings and each individual listing are ©2023-present Miami Association of Realtors®. All Rights Reserved. The information provided is for consumers' personal, noncommercial use and may not be used for any purpose other than to identify prospective properties consumers may be interested in purchasing. All properties are subject to prior sale or withdrawal. All information provided is deemed reliable but is not guaranteed accurate, and should be independently verified. Listing courtesy of: Coldwell Banker Residential Real Estate. tel: 305-253-2800
Real Estate IDX Powered by: TREMGROUP
Recomend this to a friend, just enter their email below.









